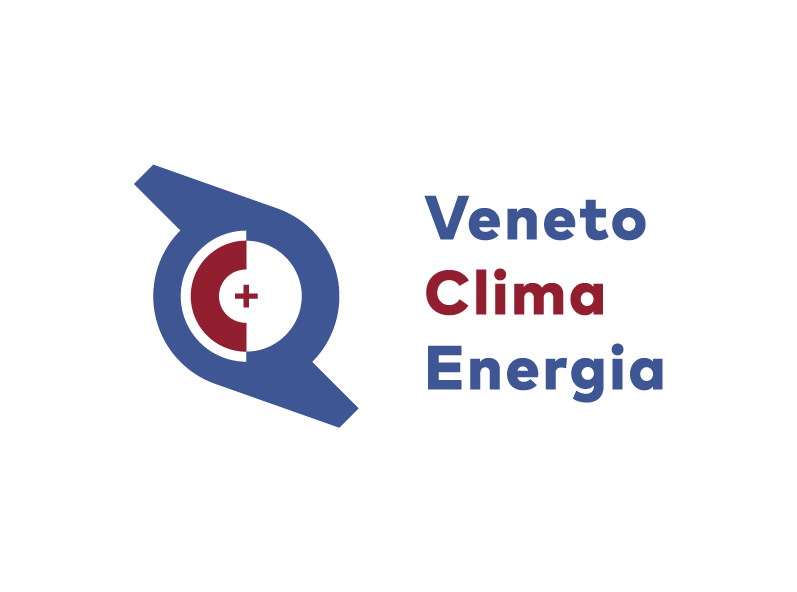Invest In Verona
Il territorio ideale per sviluppare il tuo business
INVEST IN VERONA
Chi siamo
Invest In Verona è il portale di marketing territoriale di Confindustria Verona.
Tutte le informazioni utili per investire nella provincia di Verona o sviluppare la tua azienda.
Vuoi investire a Verona ma non conosci bene il territorio? Scopri
Hai già un’azienda a Verona ma hai bisogno di crescere? Scopri
Chi siamoINVEST IN VERONA
Partner
AREE E IMMOBILI
Verona, un territorio ricco di opportunità
Progetti di ricerca industriale e sviluppo sperimentale
Reti Innovative Regionali
NEWS
Le novità dal territorio
EconomicaMente: numero 13, anno 2024 – Confindustria Verona
EconomicaMente, ogni settimana, pubblica gli aggiornamenti economici degli scenari internazionale, nazionale e del territorio
EconomicaMente: numero 12, anno 2024 – Confindustria Verona
EconomicaMente, ogni settimana, pubblica gli aggiornamenti economici degli scenari internazionale, nazionale e del territorio
EconomicaMente: numero 11, anno 2024 – Confindustria Verona
EconomicaMente, ogni settimana, pubblica gli aggiornamenti economici degli scenari internazionale, nazionale e del territorio












